It all began with the pilgrimage of Hartmann Krämer, a farmer from Blatten in Entlebuch. He made a pilgrimage to the last resting place of St. Jost in northern France in 1366. When he was attacked and maltreated by highwaymen on the way, he vowed to build a chapel to St. Jost on his farm if he survived intact.
The chapel, financed by him and with donations, was consecrated in 1391. Because of the large influx of pilgrims, it had to be enlarged 100 years later. In addition, a chaplaincy and a surrounding wall were built. Between 1629 and 1773, the church was enlarged again and again. The change of styles (early baroque, high baroque, rococo) is reflected in the extensions. The church was artistically embellished, equipped with valuable furnishings (high altar) and supplemented with annexes (side chapels, confession house). Since then, only maintenance work has been carried out, so that St. Jost's Church has been preserved in this condition, which is valuable in terms of art history and architecture. In 2011, the church was completely renovated.
Floor plan of the entire St. Jost Church complex
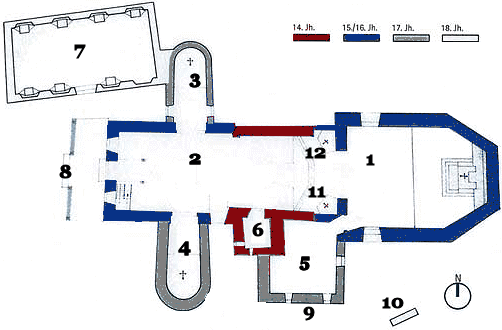
1 Large proportioned choir
2 Narrow nave area with
side altars
3 Side Chapel North:
Entombment of Christ
4 Side Chapel South:
Marriage of Mary and Joseph
5 Sacristy (above upper
Sacristy)
6 tower
7 Confession house, below coach house
8 entrance hall
9 Sun clock
10 Gate arch
11 St. Jost side altar
12 St. Mary's side altar
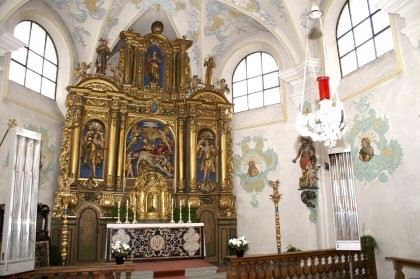
Main altar with the Pieta
The baroque sculpture shows the emaciated and anatomically realistic body of Christ lying heavily in the lap of Mother Mary, who laments her son with passionate wrestling gestures.
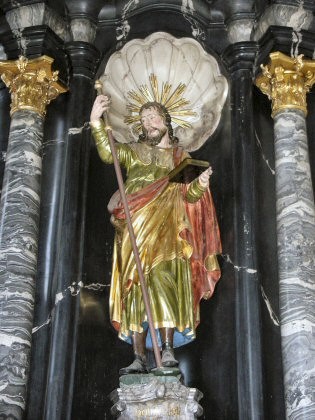
Right side altar
St. Jost - a versatile saint
St. Jost is depicted as a hermit, pilgrim or priest. He is the patron saint of pilgrims, sailors, travellers and the sick. He is also invoked as an intercessor against conflagration, thunderstorms, animal diseases and the spoilage of crops, but also by people seeking partners. The patronal feast of St. Jost is celebrated every year on 13 December.
The church contains the most comprehensive depiction of the life and work of St. Jost. Painted on wooden panels in 1639, the picture cycle comprised 30 pictures, of which 27 are still preserved today. The paintings are attributed to the workshop of Hans Jakob Wysshaupt.
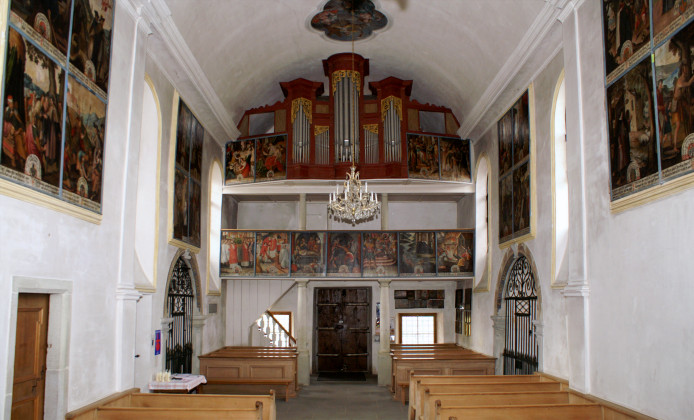
The Jost paintings are constructed in the same way: at the bottom of each painting there is an explanatory quatrain, a number and the donor's coat of arms and inscription.

Picture cycle under the organ
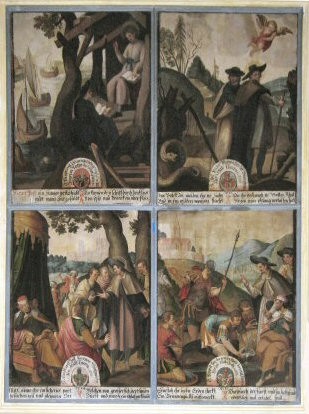
Part of the picture cycle on the right side wall.
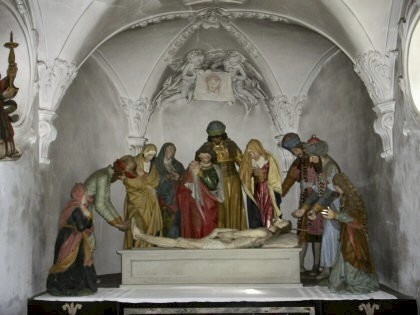
At the back of the nave, two chapels are attached to the left and right; the marriage chapel and the funeral chapel. The figures are by the Lucerne Baroque master Hans Ulrich Räber, who decorated almost the entire pilgrimage church of Hergiswald.
The scene in the Holy Sepulchre or Lamentation Chapel shows a coffin in the centre on which Joseph of Arimathea and Nicodemus have laid the body of Christ. Behind them are John wringing his hands and three weeping Marys.
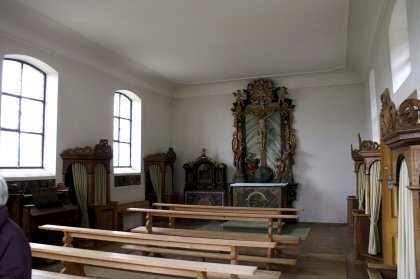
The confession house
In the bright confession room, which can be entered to the left of the church entrance, there are eight confessionals made of walnut, some of which are embedded in the wall, which suggests an extensive pilgrimage operation.
On the east wall is a cross altar (by Urs Fluder). It has been preserved in its original version in the popular rococo style. The altar structure is characterised by a large Christ on the cross who, assisted by Mary and Joseph, redeems the world. Next to the altar is a reliquary.
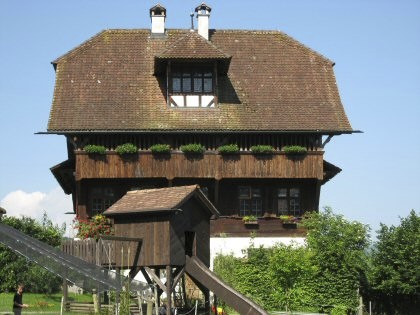
South of the pilgrimage church, on the other side of the road, stands the stately chaplaincy, endowed in 1495 and renovated in 1654-1657.
It is a rural manor house in the style of the early Baroque, which was built over a high brick plinth as a two-storey plank-frame building. So-called adhesive roofs protect the gable-side window openings. Arbours are attached under the east- and west-facing porches.
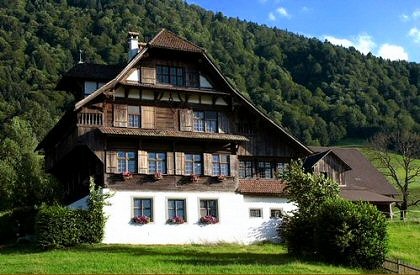
On the ground floor, on the north side, there is a hall with late Baroque stucco frames on the ceiling. The first floor is converted into a bel étage with a late Baroque tiled stove. The most valuable decoration of the house is formed by 20 stained glass windows from 1656/57 with allegorical depictions.
On the south side there is a reconstructed garden with a fountain. Today, the house is rented out and not open to the public.
Source: Website of the Church of St. Jost in Blatten, photos: G. Eichinger