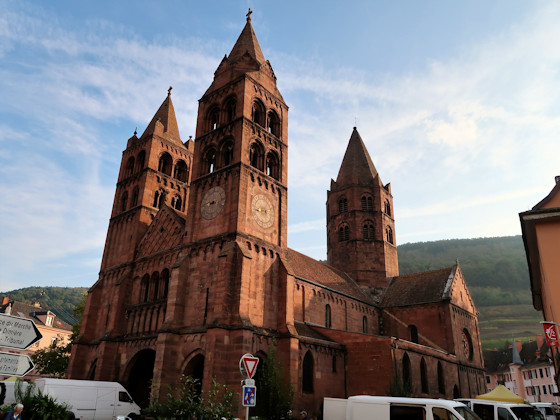Guebwiller at the beginning of the Flower Valley (Florival) on the Lauch.

On Rue de la République (pedestrian zone) towards the town hall square.

The town hall (with turret and oriel) in late Gothic flamboyant style dates from 1514.


The town hall in 2006, before the reconstruction of the square began, and in autumn 2017.

The church of St. Leodegar in the morning light. Delivery cars bring goods for the market.

The construction of the late Romanesque church of Saint-Léger (St Leodegar) began in 1182 on the site of an existing chapel. Commissioned by the prince abbot of the powerful Murbach monastery, the church building was completed in 1235. The façade with the two towers, the narthex of the tripartite portal and the octagonal crossing tower have been preserved since the beginning.
The grandiose west façade with the two towers of the church of Guebwiller is typical of the transition from Romanesque to Gothic style. The harmonious effect of the façade is further emphasised by the pleasantly soft tone of the reddish sandstone. The tympanum shows the Virgin Mary and St. Leodegar next to Christ.
The portal with its protruding columns bears a strong resemblance to the famous Galluspforte of Basel Cathedral. The cathedral in Basel was the cathedral building site at that time where influences from the south were mixed with those from the west of Europe. This applies not only to the shape and construction of the façade, but also to the arrangement of the interior of the church.
Ground plan of the church: Latin cross. Change of pillars in the 3-nave nave: pillars and columns alternate.
In the course of the centuries, the building underwent several extensions and changes, such as the five-part apse and the entire choir area in general, which was redesigned Gothically in 1336.

We held our morning ritual in the narthex of St Leodegar's Church.









