The Hermetschwil Monastery is situated on a small hill in the district of Hermetschwil (near Bremgarten), on the western bank of the Reuss.
The Muri monastery was founded in 1082 as a double monastery for Benedictine monks and Benedictine nuns. The first nuns came from the Berau Monastery near St. Blasien in the Black Forest. End of the 12th century. the convent was moved to Hermetschwil.
Like the Muri monastery, Hermetschwil is also dedicated to St. Martin.
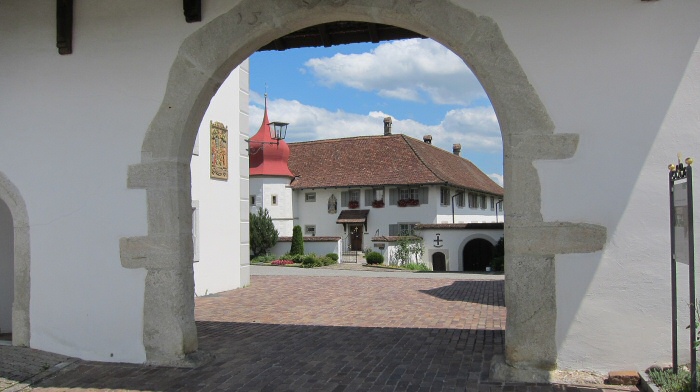
In 1841, all women's monasteries in Canton Aargau, including Hermetschwil, were abolished, but restored in 1843. Hermetschwil lived a miserable existence under state paternalism until the next abolition in 1876, when a consortium acquired the monastery buildings. They sold most of the properties to the brothers Andreas and Josef Keusch. In 1878 the nuns bought back part of the complex. The canton of Aargau allowed some of the sisters to stay. In 1892 the German Emperor Wilhelm II allowed part of the convent to move to the former Dominican nunnery of Habsthal near Sigmaringen. When in 1973 the confessional exception articles of the abolition of the convent in the Federal Constitution were removed in a referendum, the convent regained its full right to exist and was officially allowed to accept novices again. Hermetschwil Monastery regained its old status as an abbey.
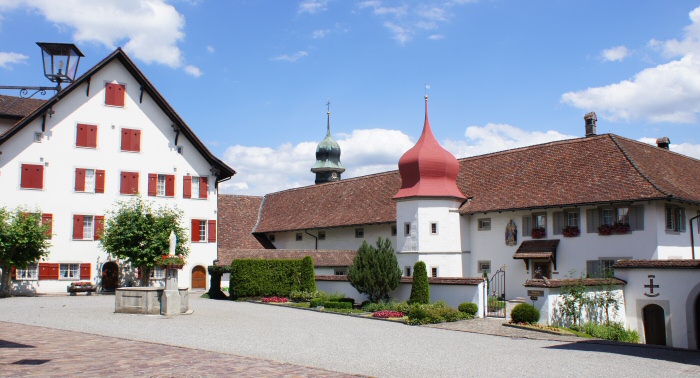
With the motto "PRAY AND WORK" nine sisters live today as a small community according to the Rule of St. Benedict. The monastery is known for its host (wafer) bakery.
Convent building
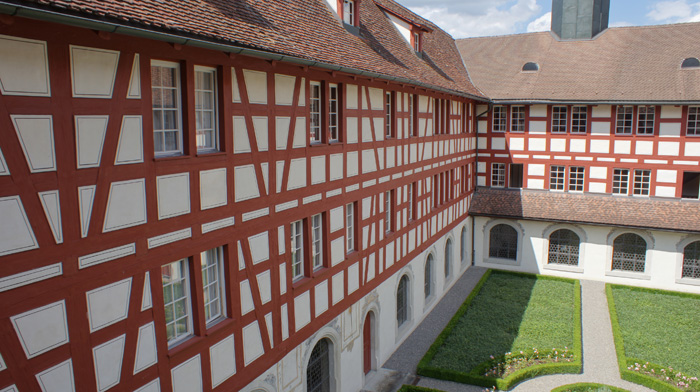
Inner courtyard with cloister
The convent building was built on the south side of the church in 1624/25. It is a three-storey half-timbered building that encloses a courtyard. On the ground floor there is a cloister reserved for the sisters.
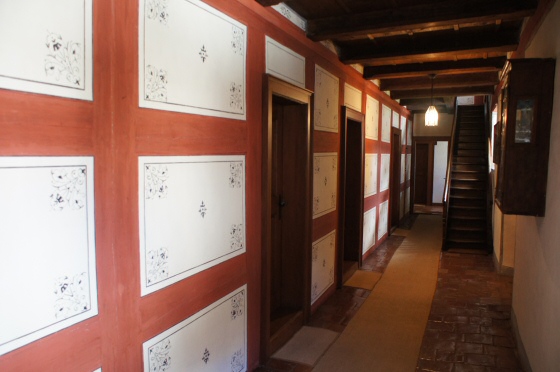
The corridors in the half-timbered building of the women's convent already emit a cosy comfort.
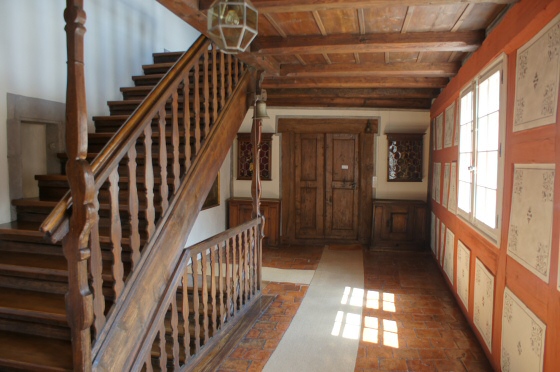
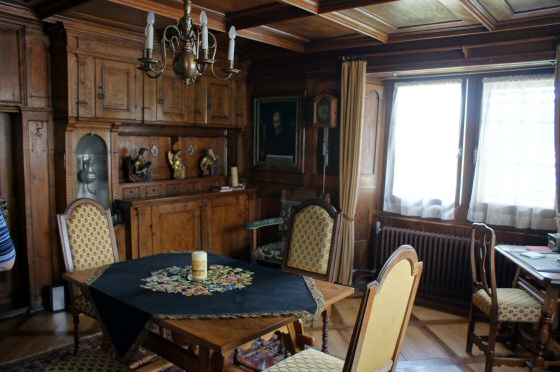
Abbot's room
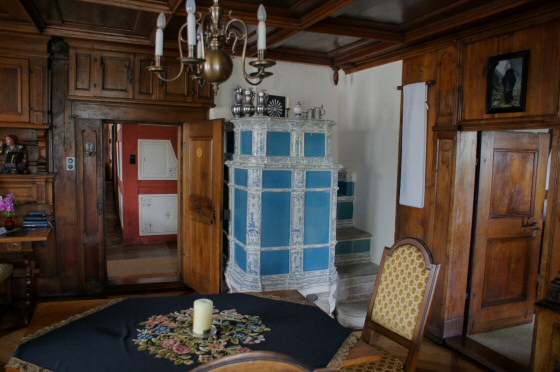
Abbot room with tiled stove that can be heated from the outside.
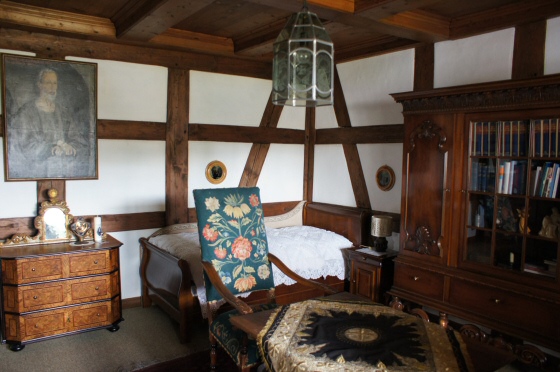
In the bedroom of the abbot hangs a picture of brother Klaus. It is the second oldest representation of him. Click on the picture to enlarge!
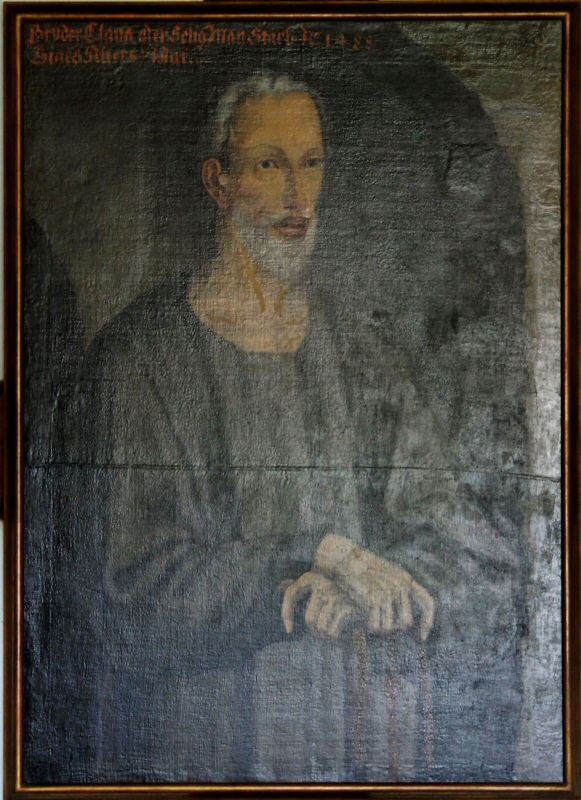
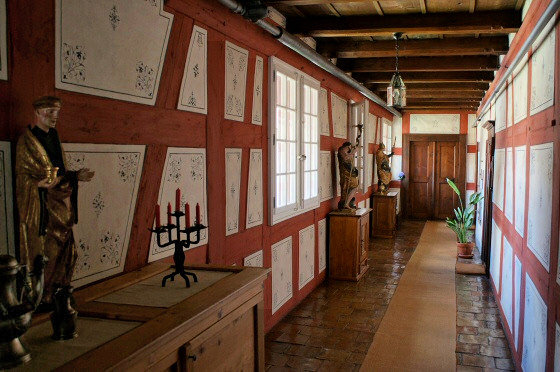
Corridor on the first floor with figures of saints.
Click on the figures to enlarge!
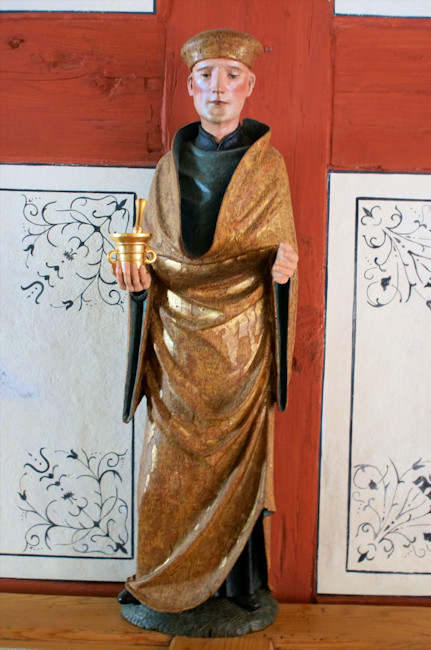
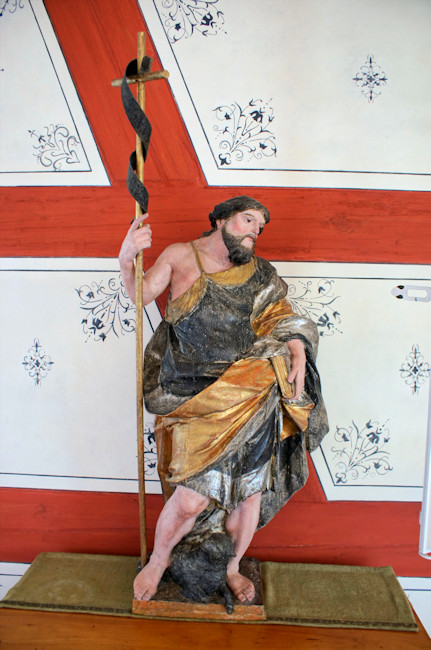
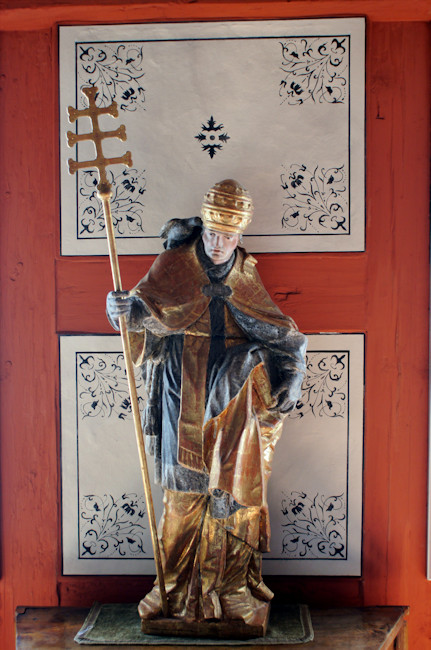
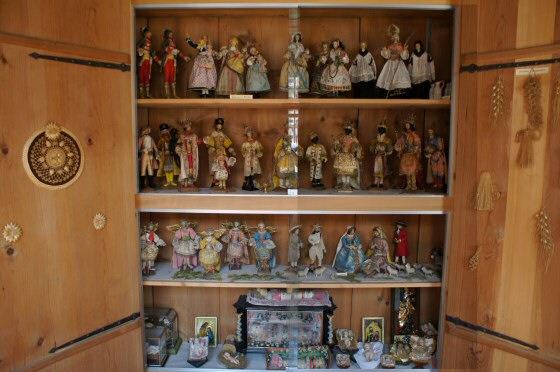
A special treasure are the crib figures from the 17th century kept in the monastery.
Church
The church that exists today was built in 1603/05 in late Gothic style with a long, narrow lay nave and the nun's choir. Around 1659, the church was extended to the west and an organ loft was built.
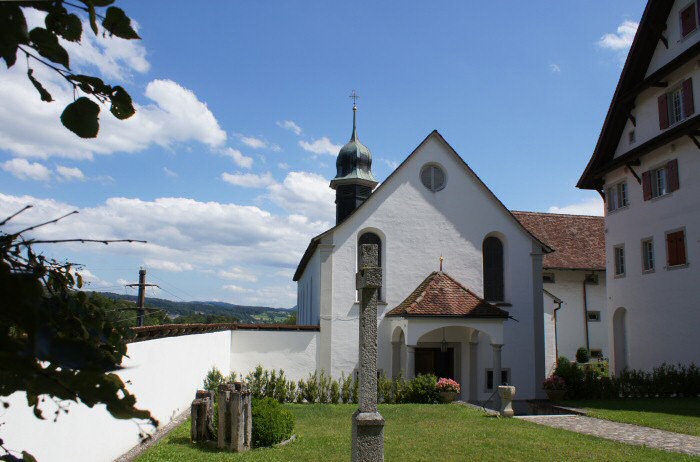
West front of the monastery church. From the attached Chapel of the Auxiliary (built in 1656), only the outermost right edge can be seen on the picture
The interior was decorated with frescoes by F. A. Rebsamen since 1757. These were whitewashed in the 19th century and exposed again in the 20th century.

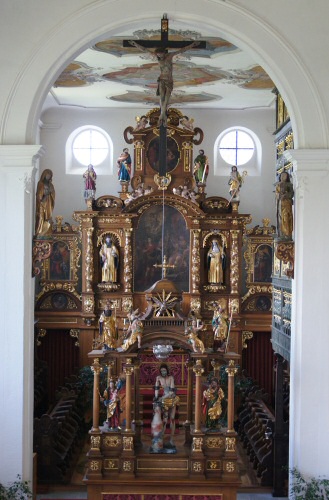
View into the choir
Under the choir arch is a three-part column altar from 1733
The golden figures on the main altar (1657/1669) are probably the work of Benedictt
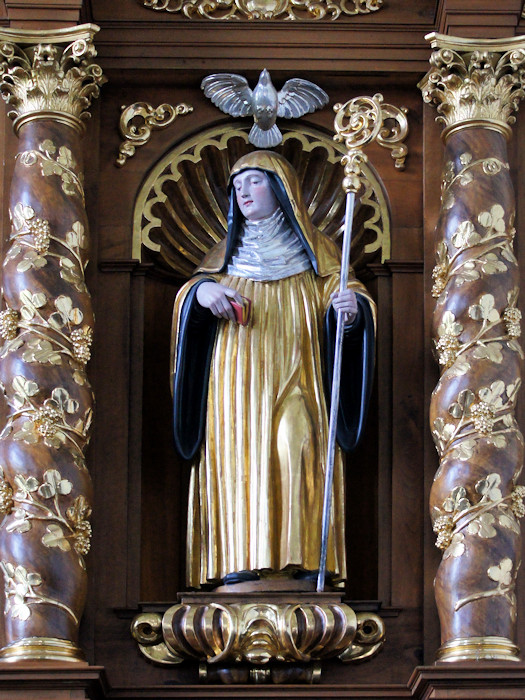
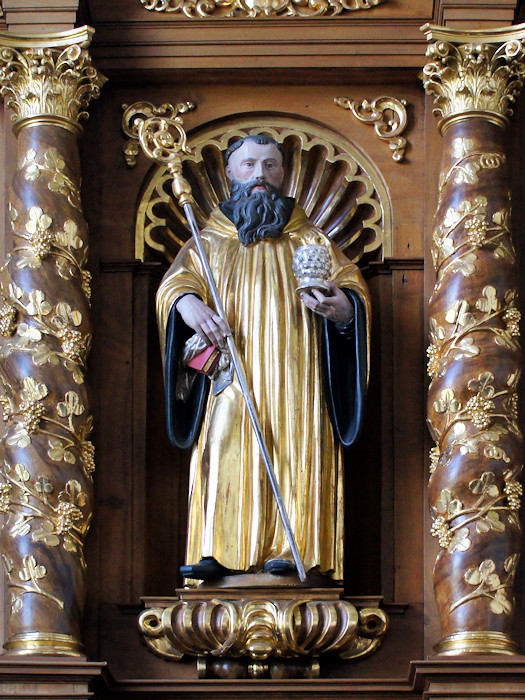
and Scholastika (with dove).
Click on the small pictures to enlarge
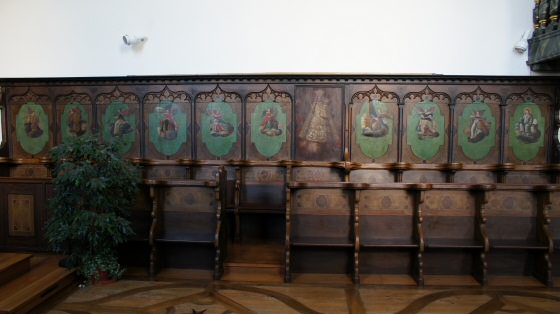
Double row choir stalls: Part of it dates from the 15th century, the colourful paintings by H. Kügeli were created in 1628.

Ceiling fresco
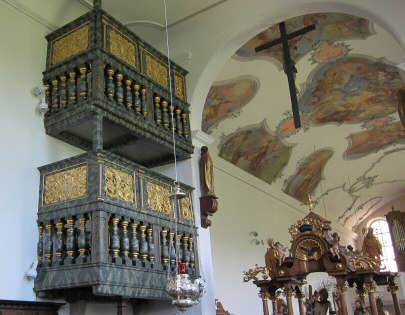
In one corner of the choir there is a two-storey nun's gallery, whose balustrade balconies have carved face grids.
Fourteen Holy Helpers chapel
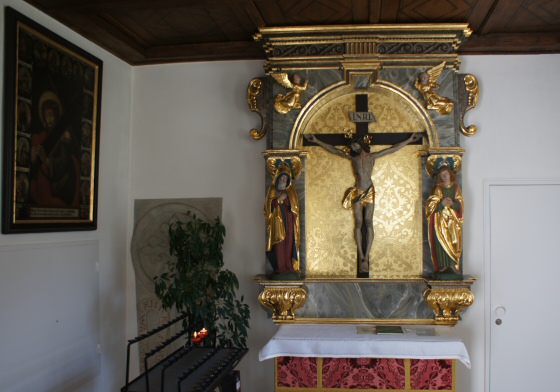
Interior of the Fourteen Holy Helpers chapel
The picture of the Fourteen Holy Helpers is on the left side - to enlarge click on the small picture

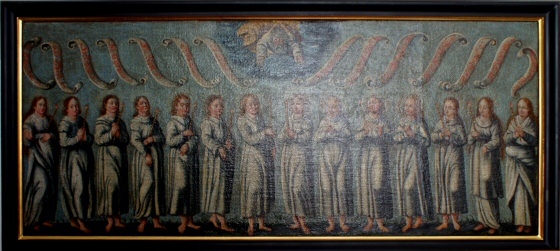
The 14 holy helpers also support the gatekeeper. That is why this interesting picture of an holy helper hangs right at the entrance to the convent building.