A few kilometres before the town of Puente la Reina, where the two Camino de Santiago routes over the Pyrenean passes of Somport (Aragon) and Roncesvalles (French route) meet, the Church of Santa Maria de Eunate lies lonely in the midst of fields of sunflowers or wheat. A peculiar charm emanates from this harmonious building. Eunate is a beautiful Romanesque church from the second half of the 12th century.
What is special about this church is that it is surrounded on the outside by free-standing arcades, which probably gave the building its name - Basque: Eunate - a hundred gates. The arcade is in turn surrounded by a wall. The lack of traces of construction suggests that there was never a roof between the church and the arcade.
Since there is and was no settlement near the church and graves with shells as grave goods were discovered during excavations, it seems reasonable to assume that it served as a cemetery or hospice church for pilgrims. It is also possible that it was a chapel used by the Templars as a sanctuary.
Today, Santa Maria de Eunate is popular with the local population as a place of marriage.
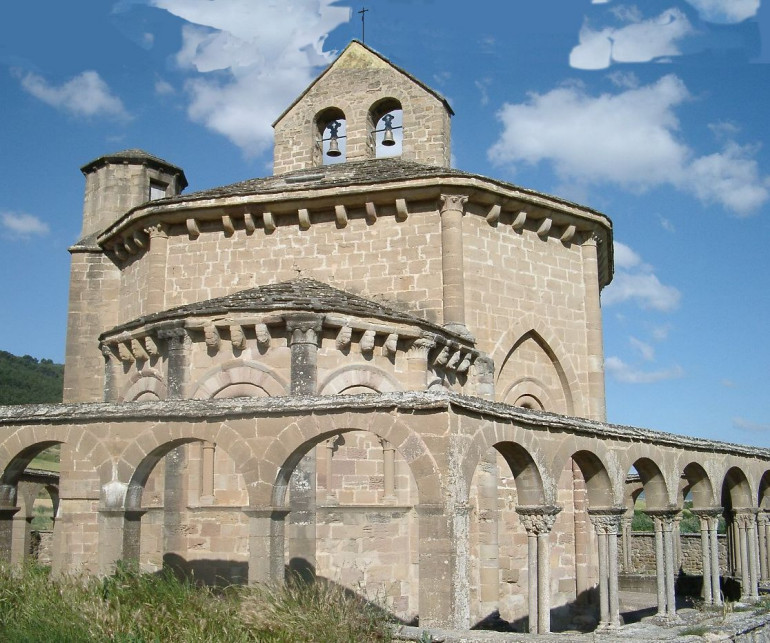
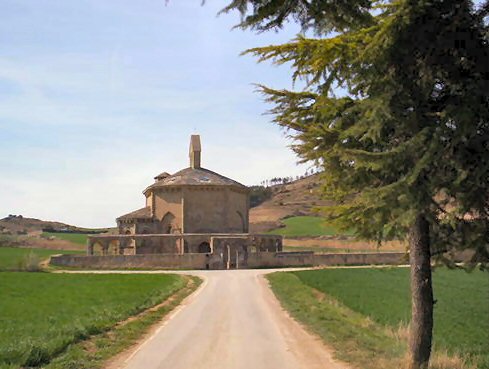
We are approaching the Eunate Church
Our bikes are parked by the entrance
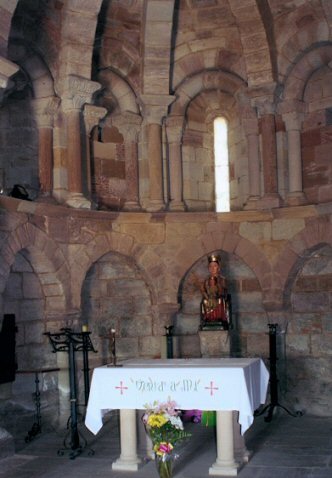
The interior of the church is bathed in a magical light through small alabaster windows.
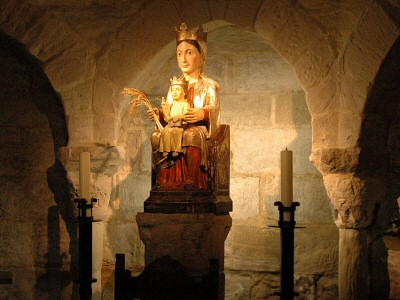
Behind the altar is the statue of Mary with Child. It is a copy!
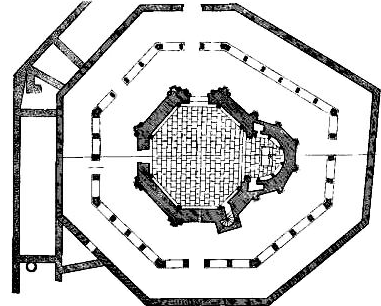
The church has an octagonal floor plan and a pentagonal outside and semicircular inside apse. The octagon is ornately decorated with two portals and arcades, the small windows are of alabaster, the capitals and the portals are richly decorated. Mozarabic influences can be seen in the bulging ribs which, starting from the pillars, meet in the dome of the church interior and support the vault.
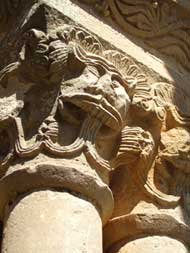
romanesque capitals of the free-standing arcades
Photos: Gerhard Eichinger

