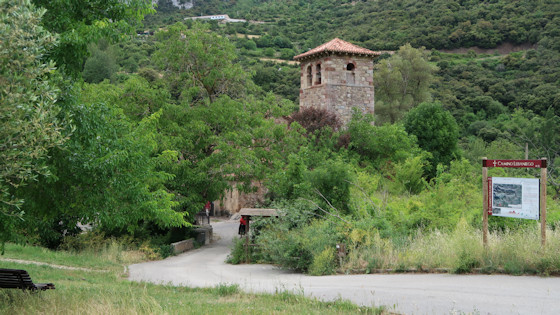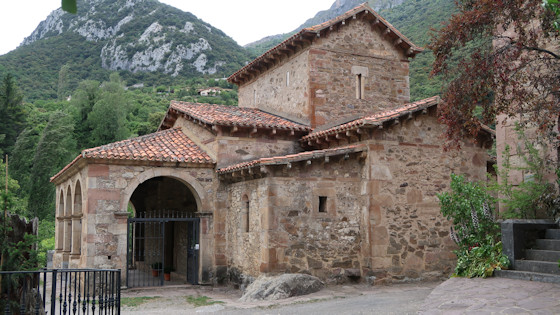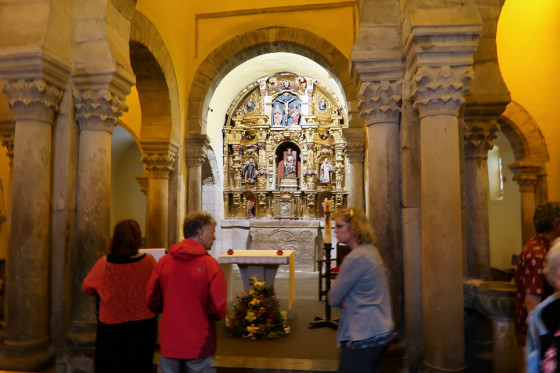The church of Santa Maria de Lebeņa was built in the 10th century by order of the Counts of Levana.
Almost all the arches of the church are horseshoe-shaped, except for the elevated round triumphal arch. The outer walls are made of quarry stone masonry and have widened windows. The corbels are decorated with vegetal and geometric motifs. Gradually, elements were added to the church. Thus, the door of the southern facade and the main retable date from the 18th century and a tower from the 19th century.

The tower stands separately next to the church.

Entrance from the side (new south portal)

The church has three naves and is divided into twelve almost square sections spanned by barrel vaults. The two side aisles have transverse barrels - probably for structural reasons - while the other room sections have longitudinal barrels. The two bays of the central nave tower above the other parts of the building and are pierced by clerestory windows. Three apses adjoin the square nave in the east. The eastern bay of the nave is raised by one step and demarcated as a presbytery.

The south portal from the other side.

General view

