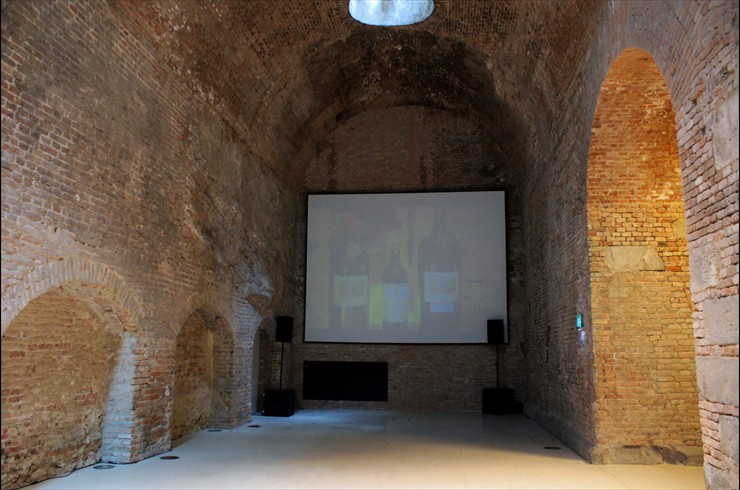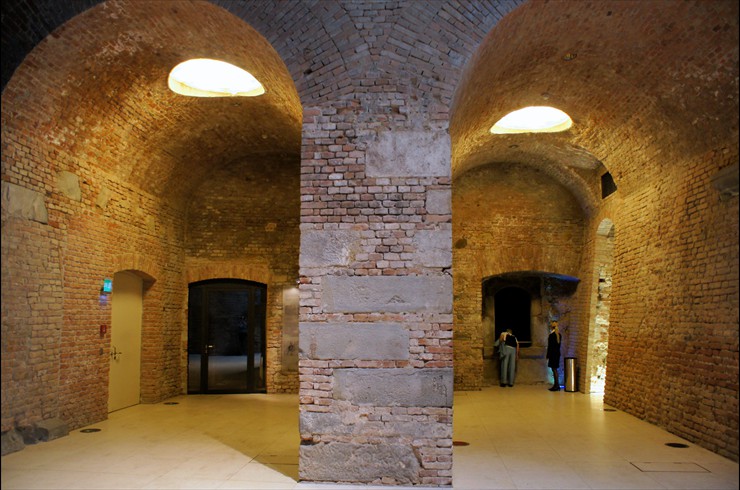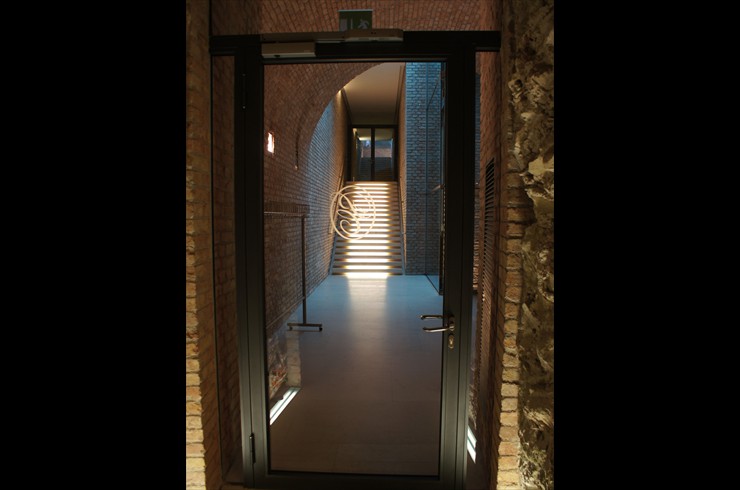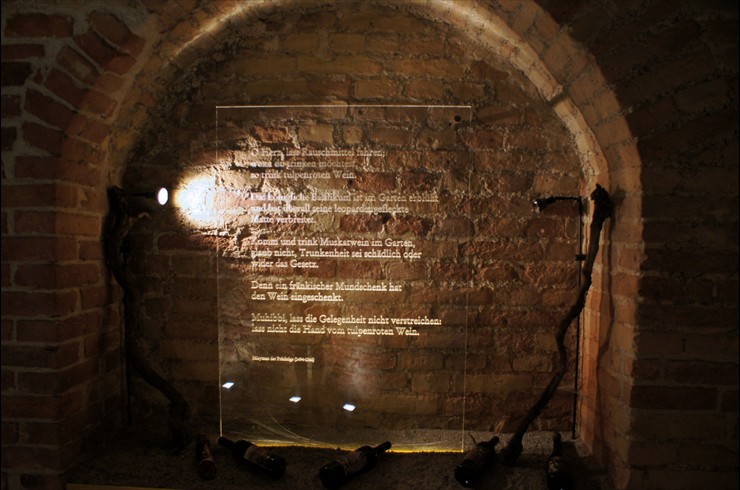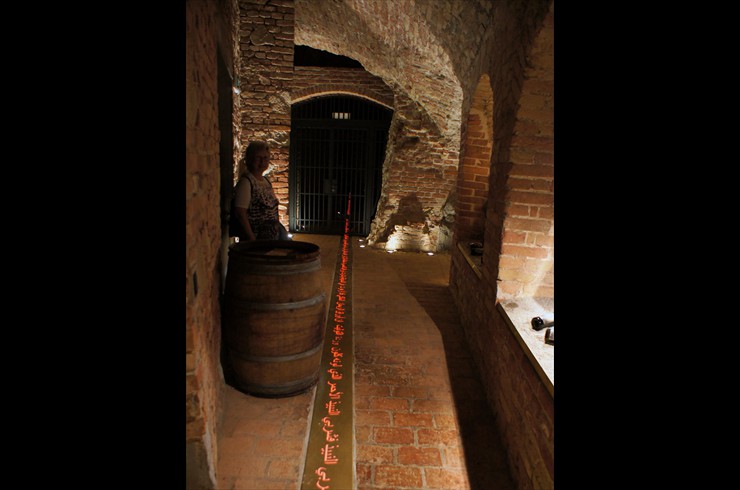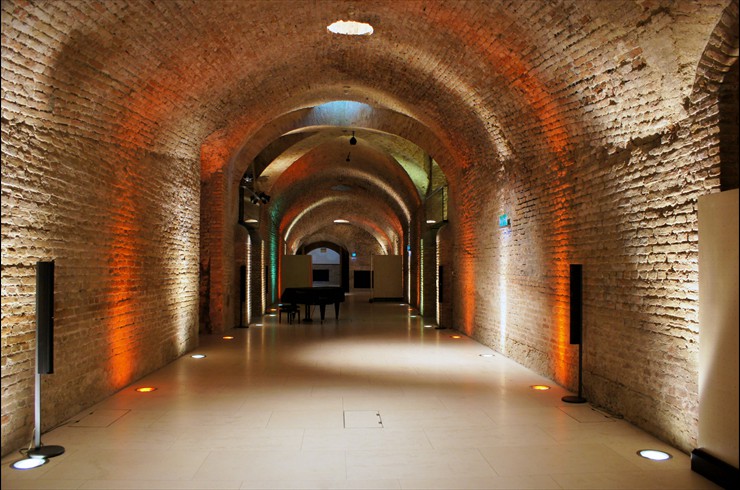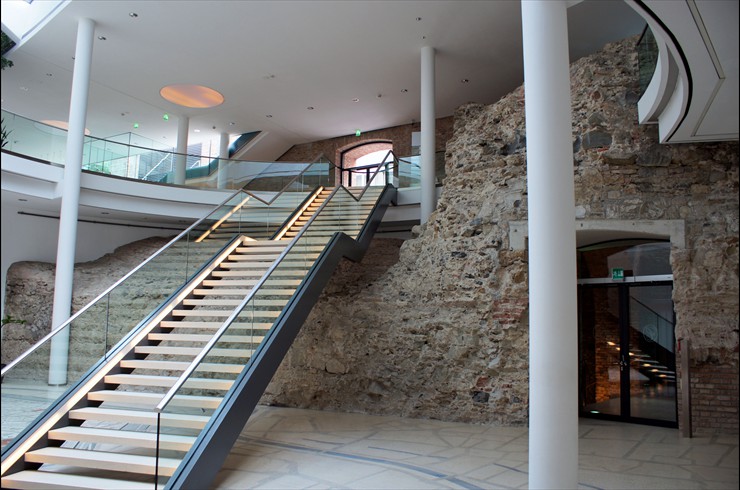In the footsteps of the Vienna City Wall
For centuries, the city wall has shaped the silhouette of Vienna. Today, the Ringstrasse with its quay on the Danube Canal and its course around the first district reminds us of the former Wall or the Glacis, the open space in front of the walls. Almost nothing remains of the fortifications. Nevertheless the remains are worth seeing.
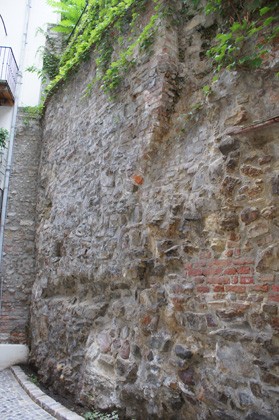
The history of the Vienna city wall began with the fortification of the Roman legionary camp Vindobona. With the end of Roman rule, these walls were partially destroyed. Duke Heinrich II, Jasomirgott moved the seat of the Babenbergs from Klosterneuburg to Vienna in 1156. He had the Roman camp wall adapted and converted it into a medieval city wall. The porta principalis dextra became the Ungartor, the porta decumana the Peilertor. In the courtyard of the house of Maria am Gestade No. 5, which is not open to the public, there are still parts of the original Roman city wall.
different view from the courtyard of the old Viennese house.
With the ransom money from the capture of Richard the Lionheart in 1192, the Babenberg Leopold V. financed the filling up of the trench (still called Graben today) from St. Stephen's Cathedral to the Freyung and had city walls built in the dimensions that were to survive into the 19th century.
After the first Turkish siege in 1547, it was planned to convert the city walls into a modern fortress based on the Italian model. The medieval wall towers were converted into ten bastions. The space in front of the walls, the Glacis, was kept at a distance of at least 330 m from the first houses of the suburb.
In the 18th century Vienna grew into one of the largest cities in Central Europe, but continued to retain its fortress character. In the fight against Napoleon's troops in 1805, the defences proved ineffective. While the military importance of the bastion dwindled, its popularity as a place of excursions increased. Avenues and meadows were laid out in advance (Glacis) and benches invited visitors to rest.
In 1857 Emperor Franz Josef ordered the grinding of the fortifications and made the construction of the Ringstrasse possible. Demolition work began in March 1858.
The map from 1858 shows the condition of the fortifications before
demolition. The parts of the city wall, of which traces can still be found,
are marked in red. Clicking on them leads to the other pictures.
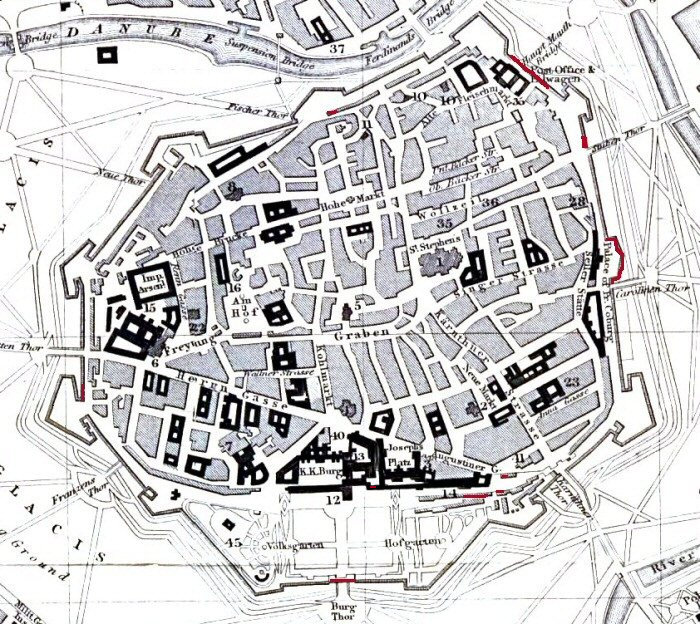
source: Wikipedia
Mölkerbastei
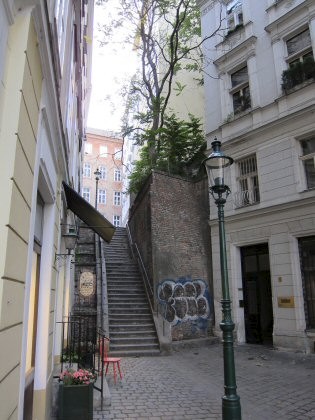
From the Schottengasse, where it is still wide, a staircase leads up to the Mölkerbastei..
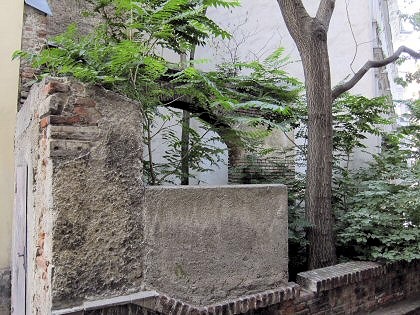
On the right side of the staircase there are still hidden remains of the former bastions.
The name Mölker Bastei comes from the adjoining Melker Hof. The actual bastion no longer exists. What remains is the connecting wall between the former Mölk bastion and the former Löwel bastion. The houses standing on it (e.g. Pasqualatihaus, Dreimäderlhaus) saved this part of the city wall from demolition.
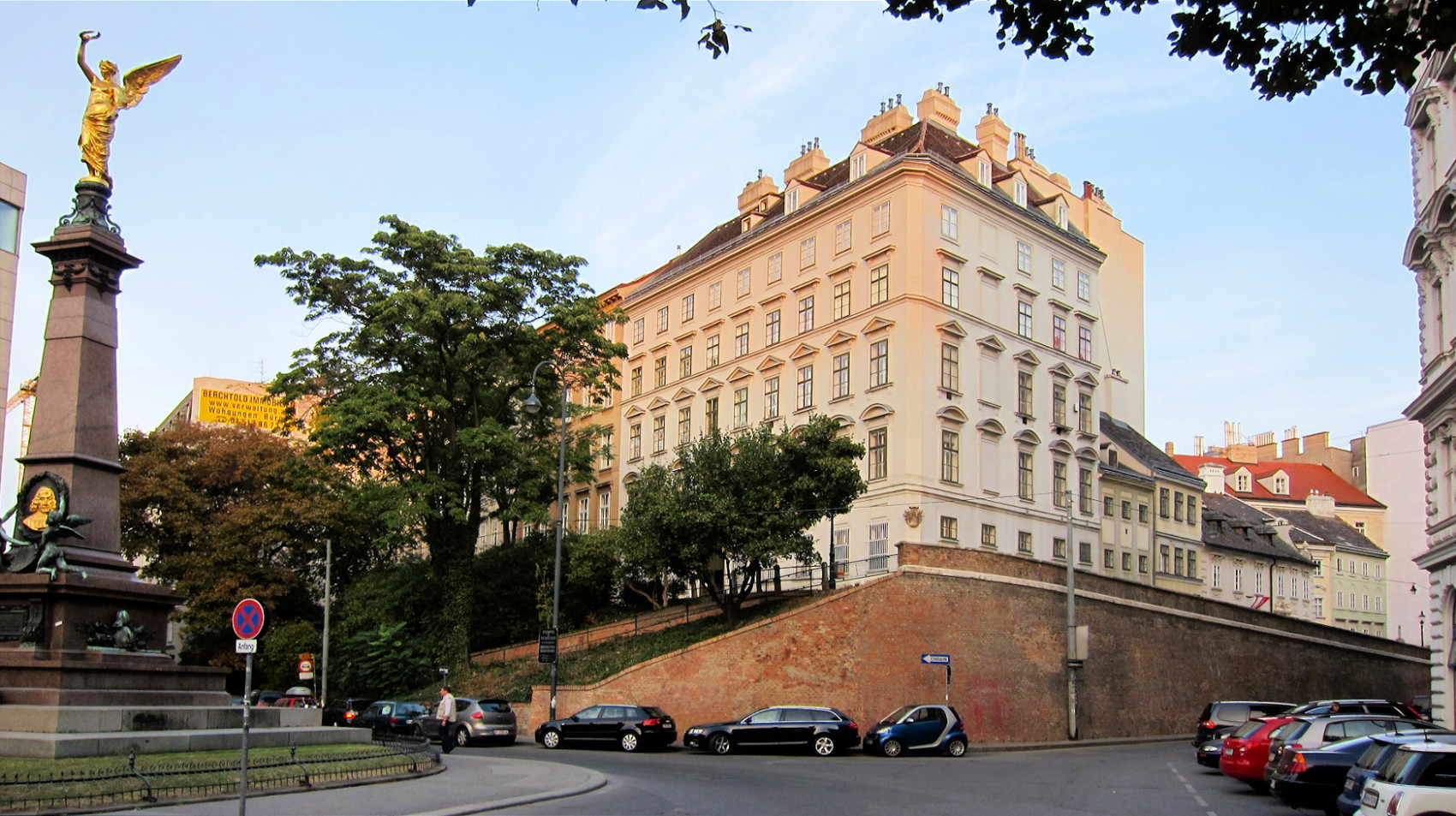
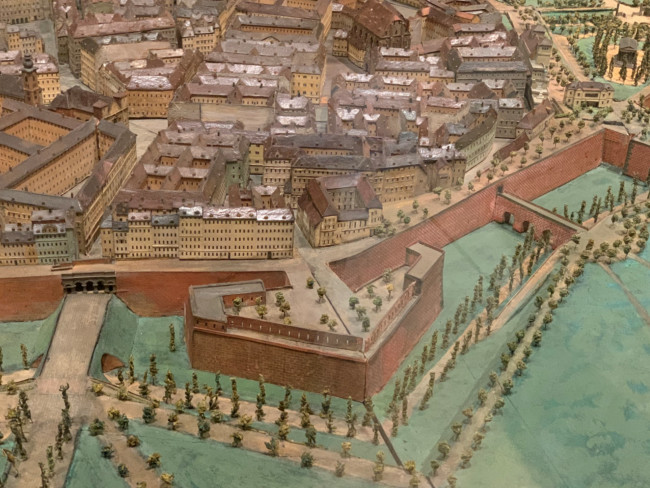
In the Museum of the City of Vienna, a model illustrates what the city of Vienna looked like with the city wall. Here is a section of Schottentor and Mölkerbastei. (click on the picture!)
Widmertor
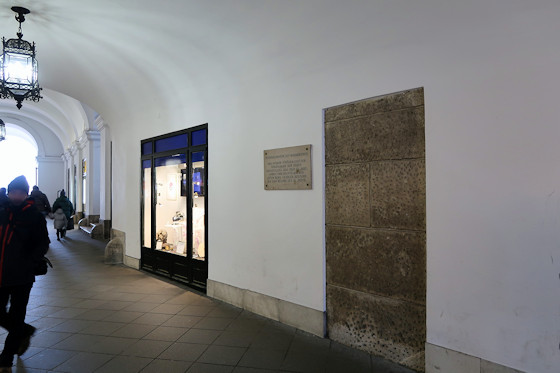
In the pedestrian passage through the Hofburg from Heldenplatz to the inner courtyard there are wall remains of the old Widmer Gate.
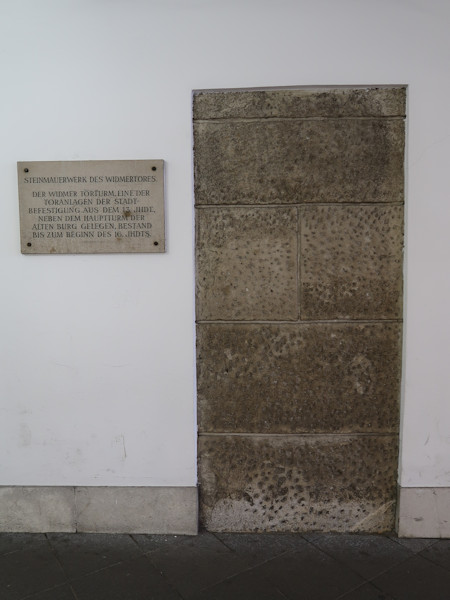
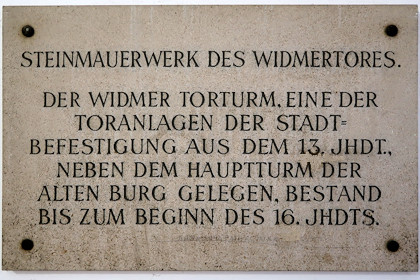
Burgtor
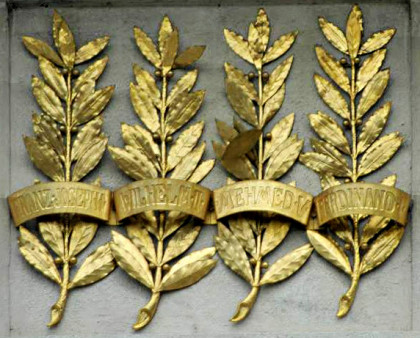
The outer castle gate (Burgtor) as we know it today, was built in 1821 in memory of the Battle of Leipzig (October 1813). The monument stands on the site of the "old" castle gate built against the Turks in 1660. In 1683 the castle bastion and the Löwel bastion were the most fought over sections of the city wall. In 1809 the old castle gate was blown up by Napoleonic troops.
Look for the four golden Laurel branches (tip: above the middle archway)
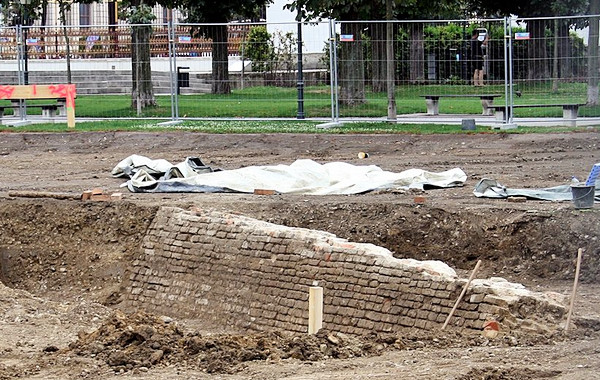
During excavations on Heldenplatz in August 2016, a brick wall from the 17th century was discovered.
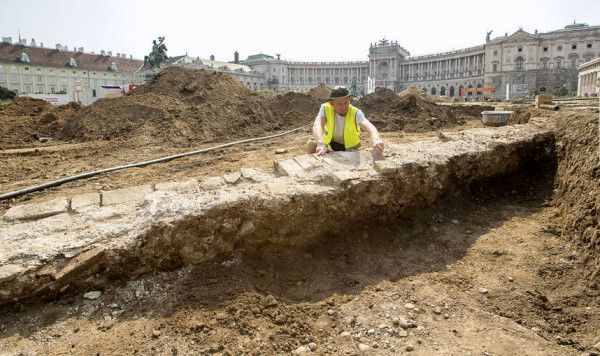
According to the archaeologist Roman Igl (picture), this is the outer wall of the moat, which was in front of the bastion and was the first protective wall.
Augustinerbastei
Rest of the Augustinian bastion with the Danubia fountain. One can be divided about Hans Hollein's flying roof, which was designed in 2003 and protrudes far into Albertinaplatz. In the form of a dynamic wedge, it symbolizes the public accessibility of the palace. I cannot explain why this is necessary.
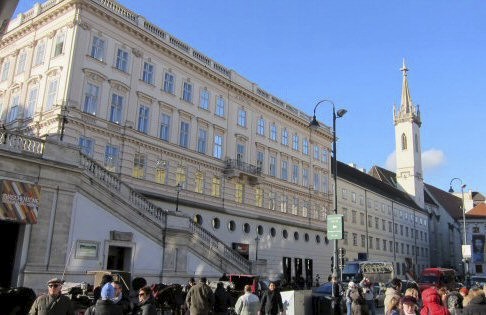
Where today a staircase leads up to the plateau with the equestrian statue of Archduke Albrecht, there was a real ramp before the Second World War. You can see it at the picture of the funeral procession of Empress Elisabeth (Sisi).
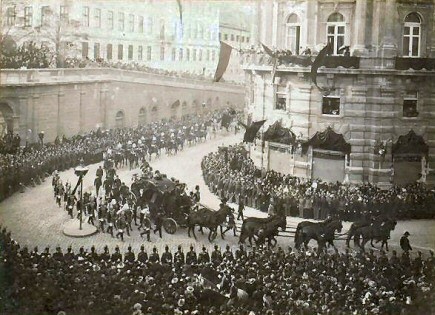
On a part of the former Augustinian bastion stands the palace of Archduke Albrecht. Today it houses the Albertina Collection of Prints and Drawings. The majority of the bastion in front of it was blown up by the French.
Inside the bastion is the Augustinian cellar. The typical Viennese Heurigen Restaurant is run by the Bitzinger family.
Palais Coburg (Coburg Bastei)
The entrance to the Palais Hotel Coburg was integrated into the city wall.
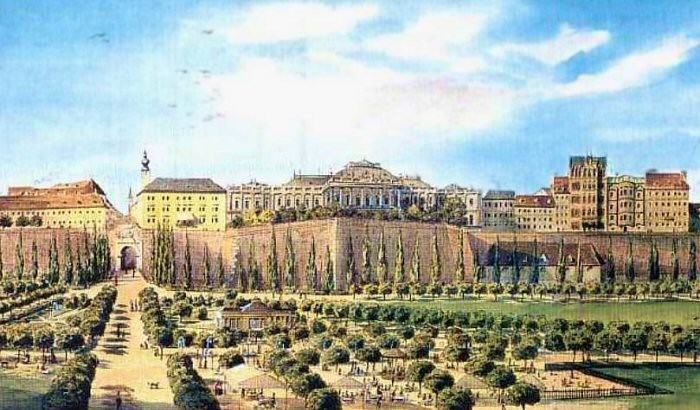
This is what it used to be like here in former times.
The Palais Coburg, built in the 18th century, was severely damaged in the Second World War. It was restored in 2010 and put into operation as one of the city's most beautiful luxury hotels with excellent restaurants. With the revitalisation of the Palais Coburg, the remains of the fortifications dating from the 16th century could also be saved and put to a new use. The former casemates (underground fortress vaults) now serve as venues for various events and as a wine archive.
Descent to the casemates in the entrance hall of the hotel
Another exit leads from the wine bar into the basement to the event rooms in the casemates of the Coburg Bastion and to the wine archive, which consists of six wine cellars. 60,000 bottles are stored there.
Stubentor
During the construction of the underground station Stubentor for the line U3 parts of the old Stubentor were excavated and partly completed. The upper picture shows a part of the Renaissance wall.
Foundations of the Stubentor in the station
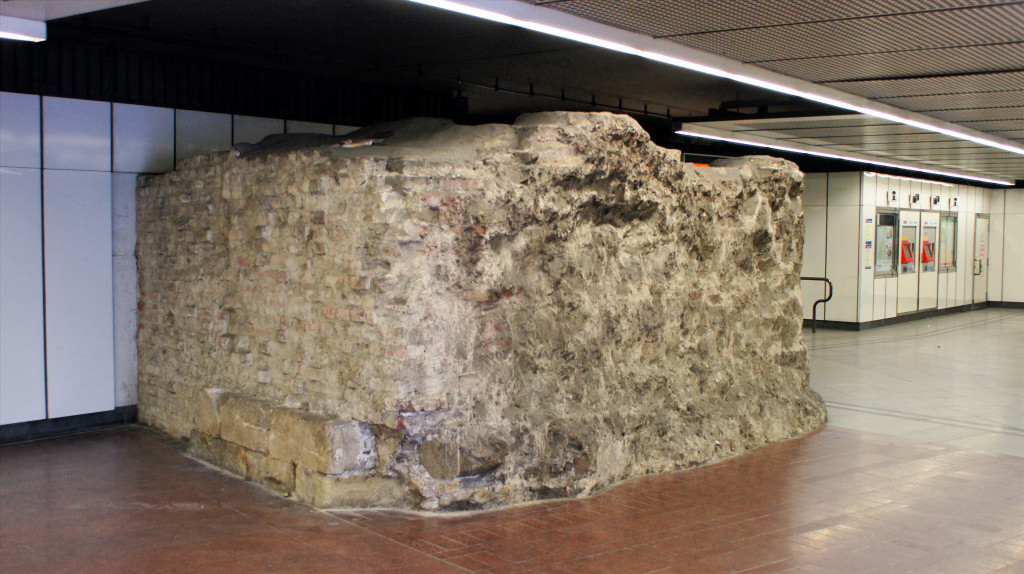
Dominikanerbastei
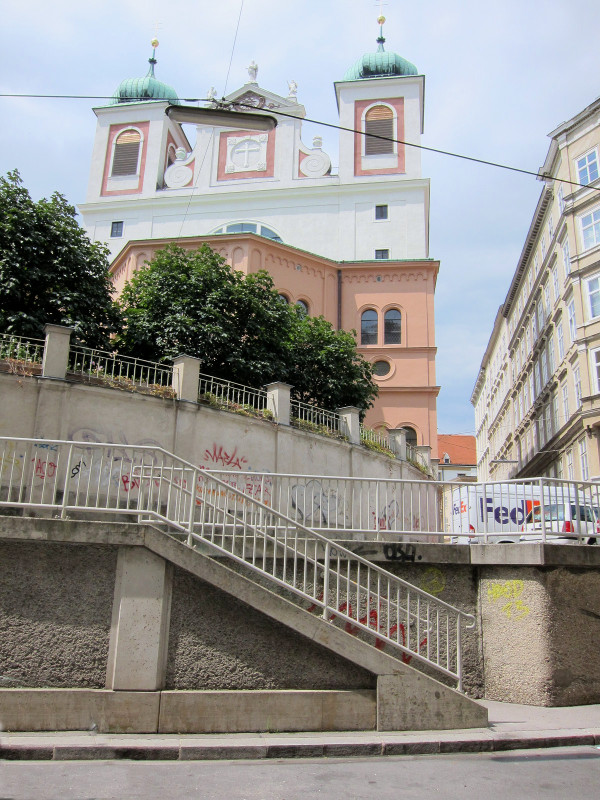
There is not much left of the Dominican bastion, actually only the headland. The Dominican church stands on the former bastion.
Click on the photos to enlarge!
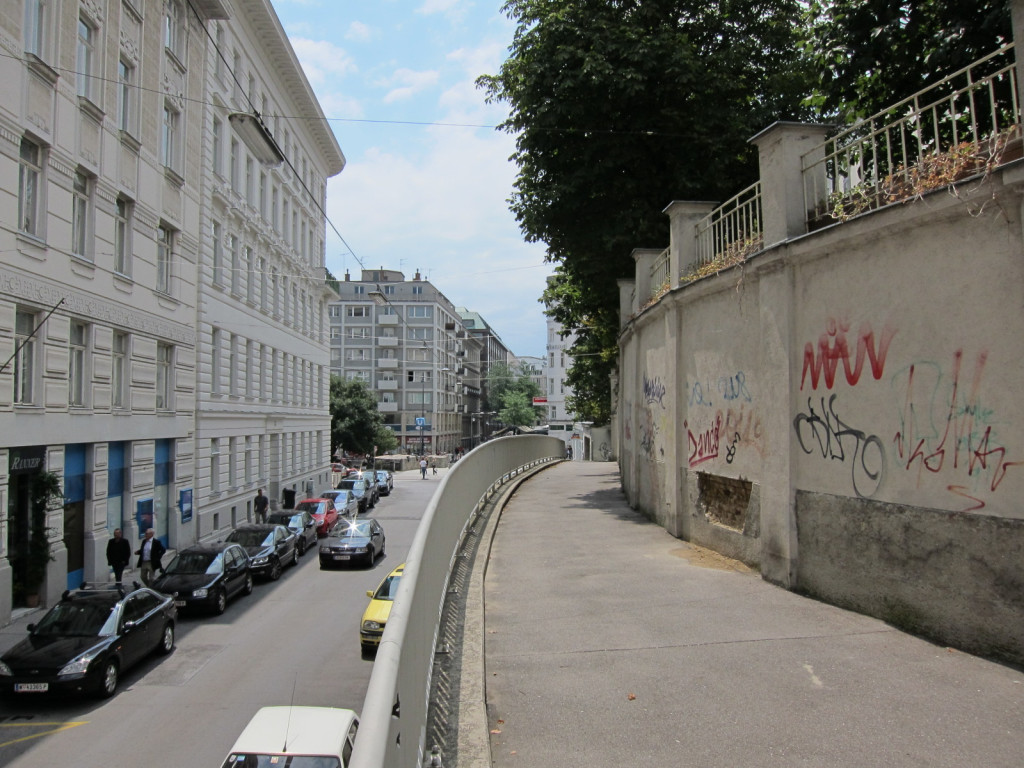

Ruprechtskirche
The Ruprechtskirche is said to be the oldest church in Vienna with Romanesque structures. If you walk down the Ruprechtsstiege to Franz Joseph's quay, you will see modest remains of the former city wall.



